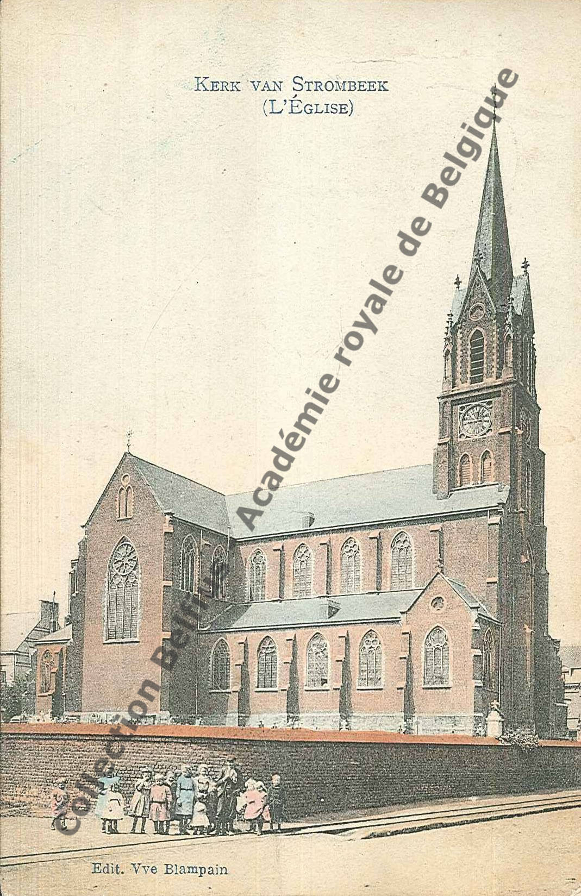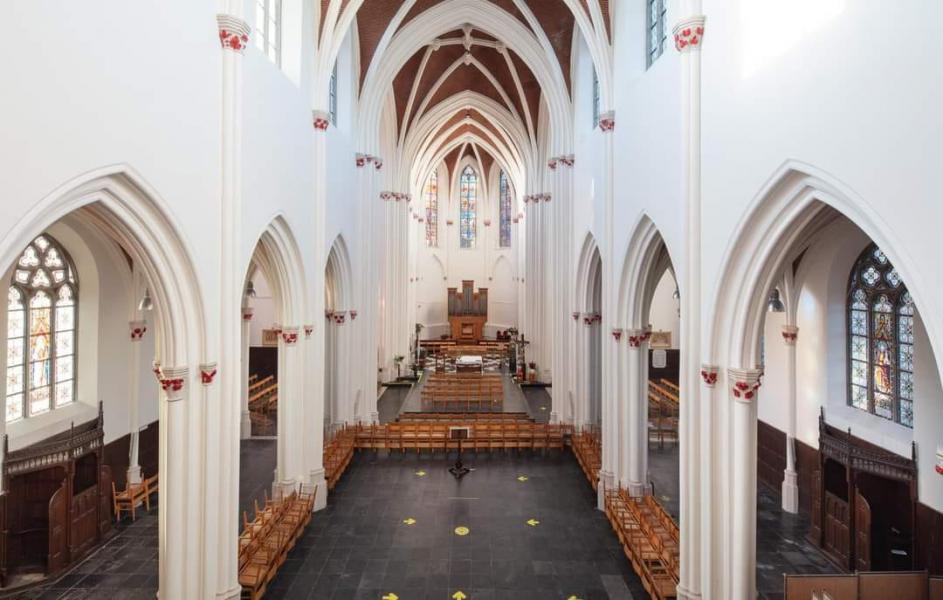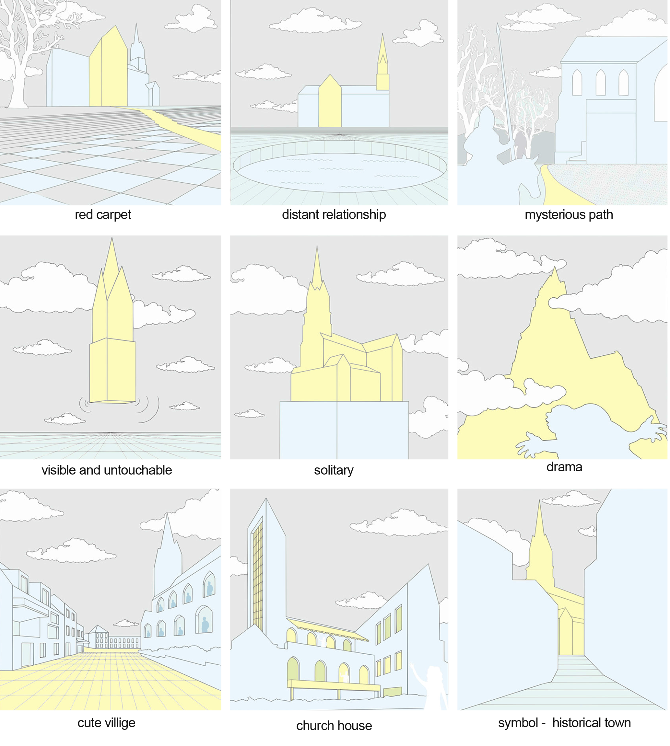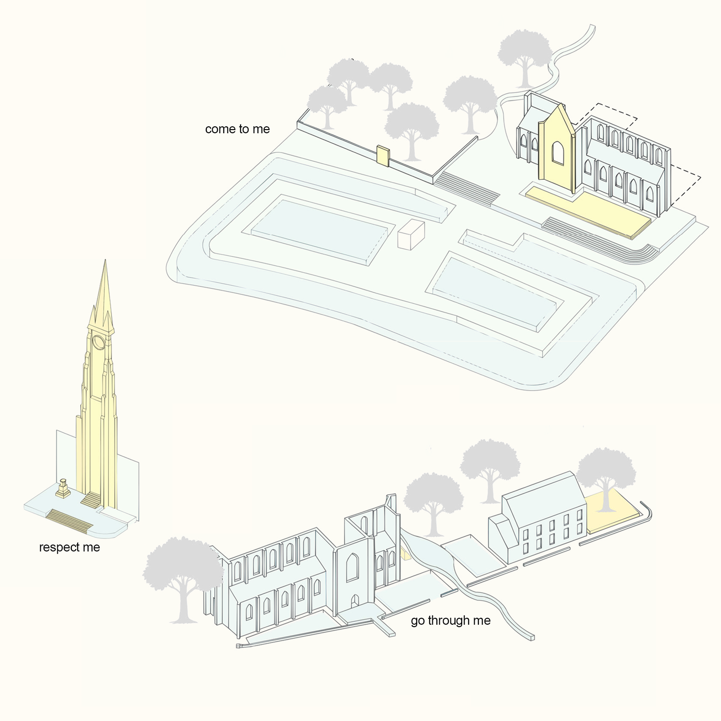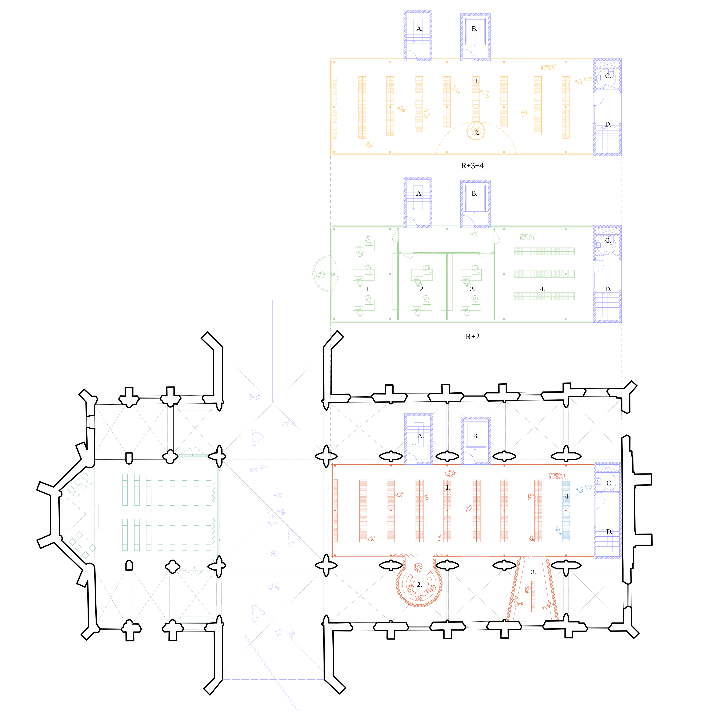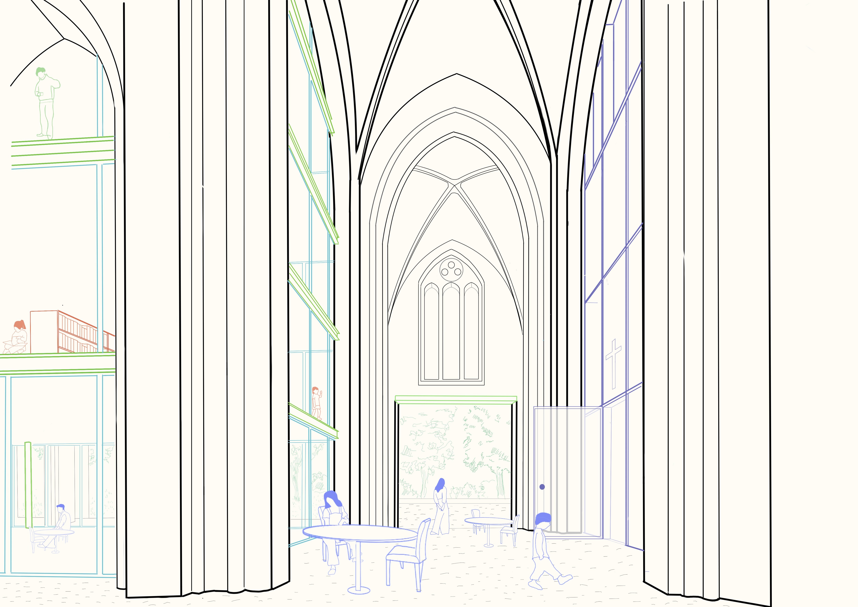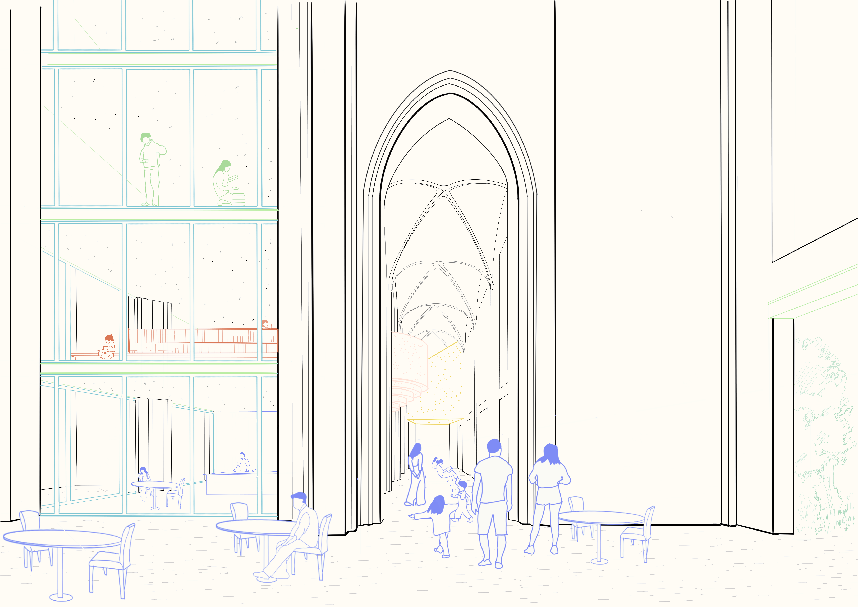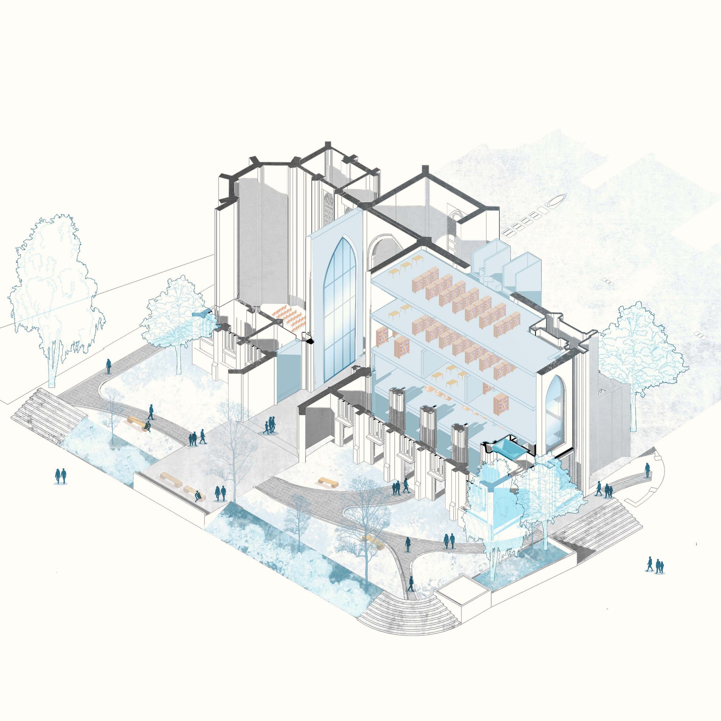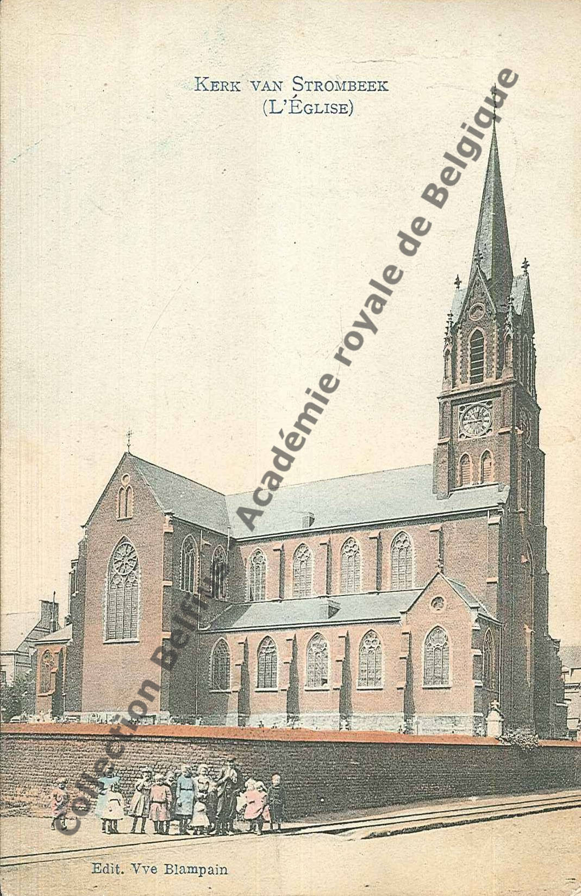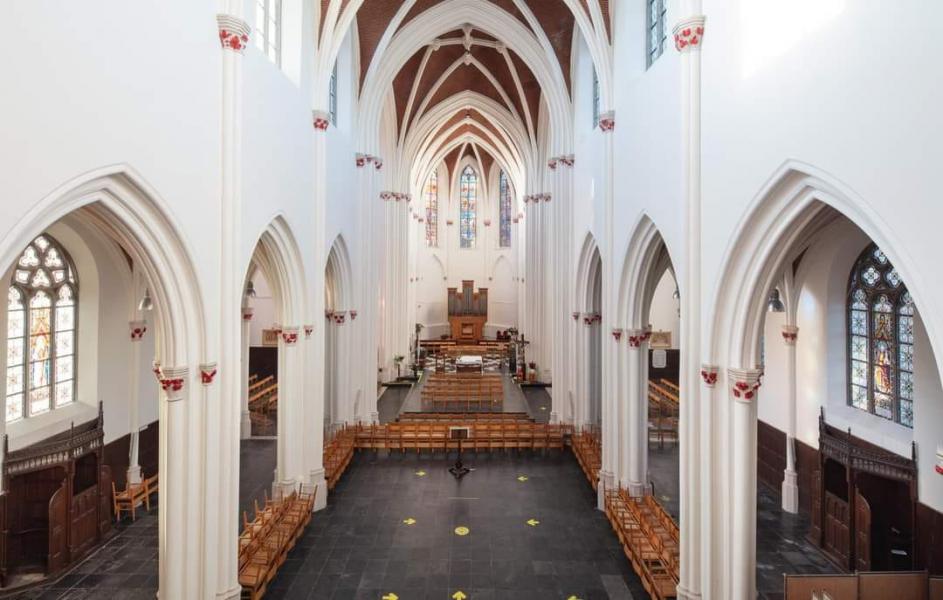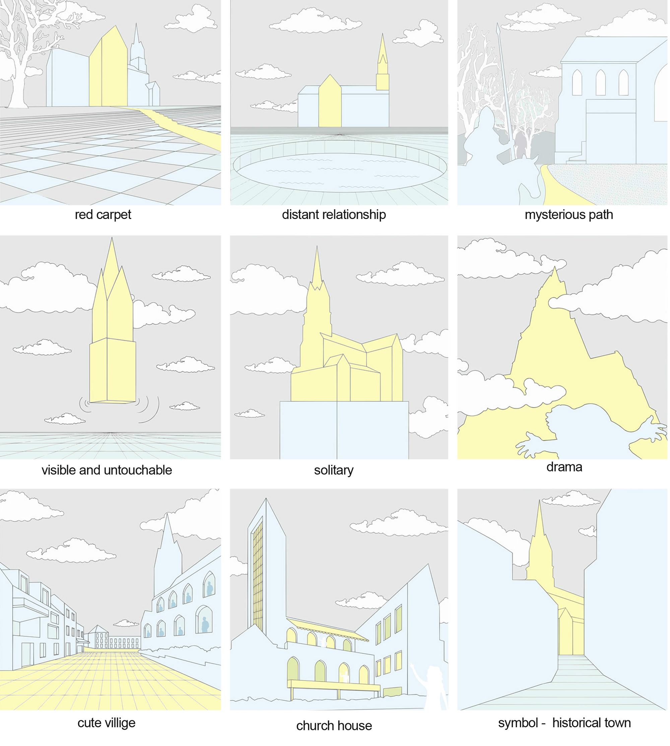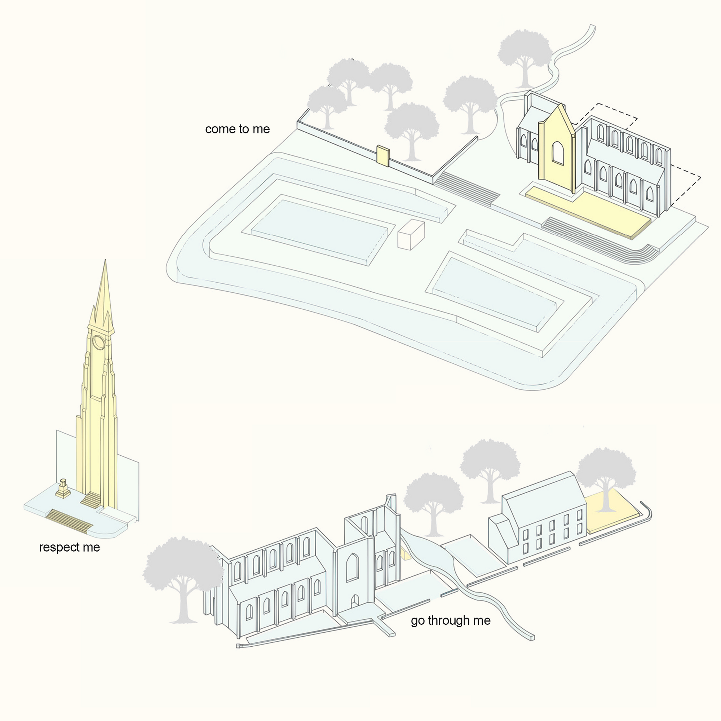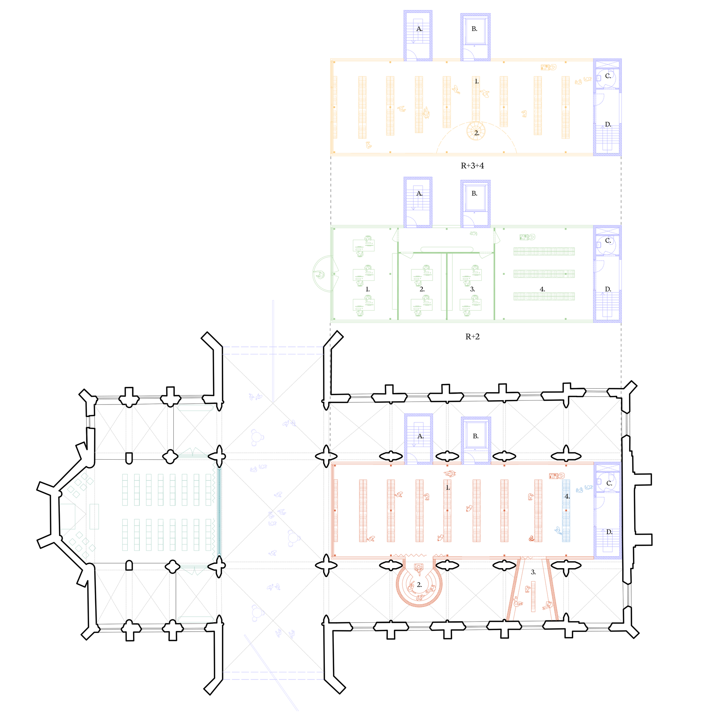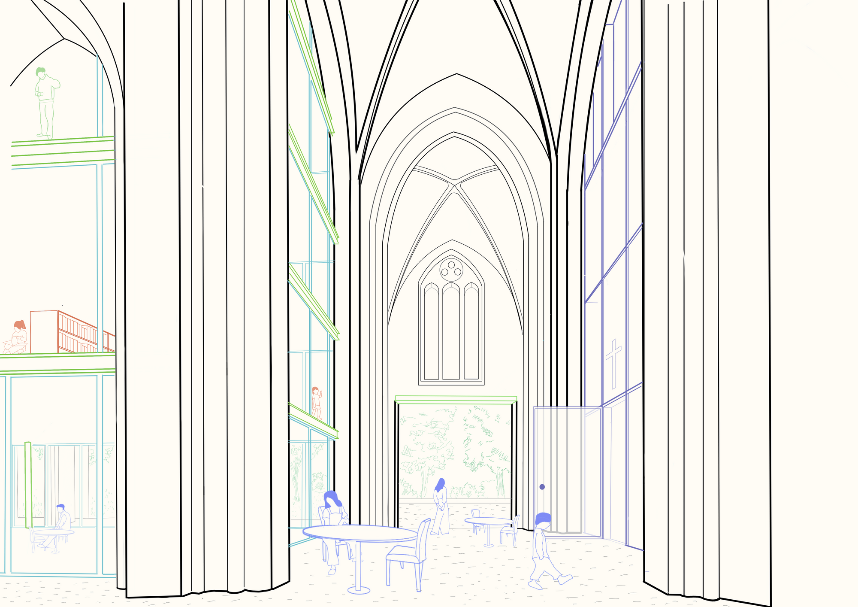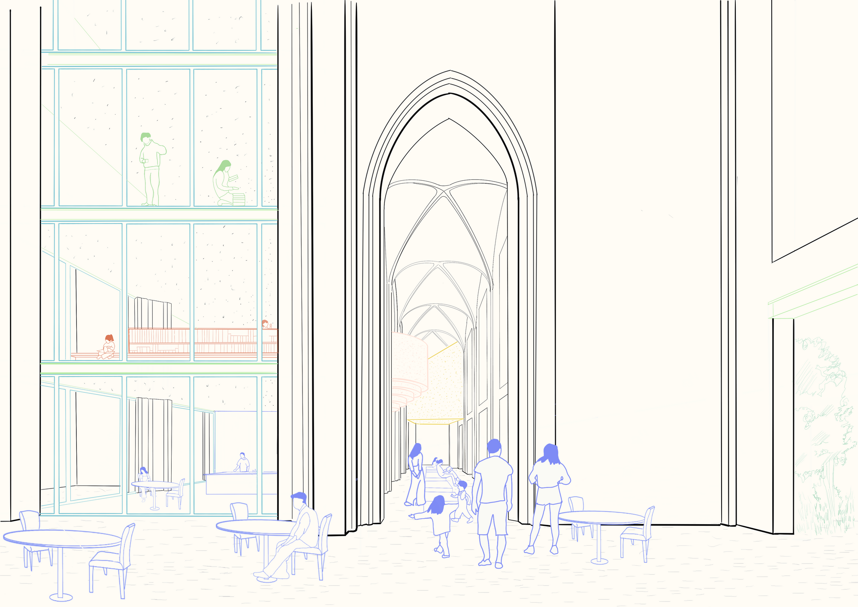Sint Amanduskerk - Strombeek
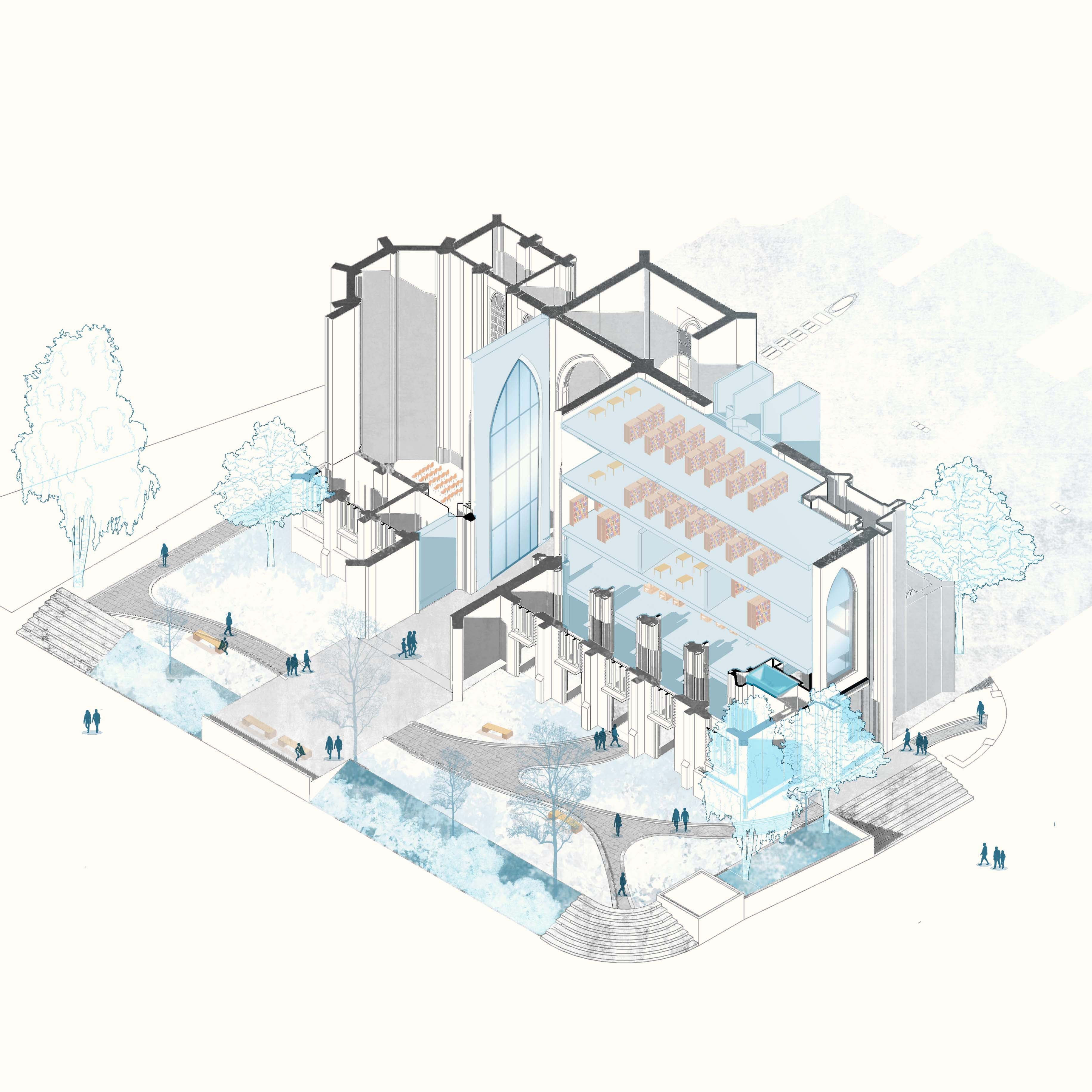
Sint-Amanduskerk presents a unique opportunity to reinterpret a deeply traditional temple concept within the framework of modern urban lifestyles. Rather than preserving its historical detachment, this project seeks to transform the church into an active social and spatial node—a crossroads at the heart of the town that encourages human interaction and connection.
In this project, we have intentionally applied and further developed our design methodology, which we refer to as "story-syntax." Through this lens, we’ve analyzed and restructured the surrounding spatial context of the church into five distinct narrative spheres:
Vatican (Sint-Amandsplein - paking) : observing the space from an vast open
space
-Obelsik (Sint-Amandsstraat) : monumentality with punctual energy and spatial
anchor point
Charming city ( Sint-Amandsplein – street) : denser urban context with
visible local dynamics
Logisitics ( Postrostral): modest experience with brick wall, shop
displays, parking and garage
Secret Garden: the little path between the Church and the Pastor house including
the garden from the pastor house, the tomb stone and the walls from the apse.
These
5 spheres form the story syntax belong to the 3 major domains from the space
syntax.
- Vatican & Obelisk: Monumental
- Charming city & Logistics: Civil
- Secret Garden: Sacral Approach:
Can these help us develop unifying project acceptable for everyone.
